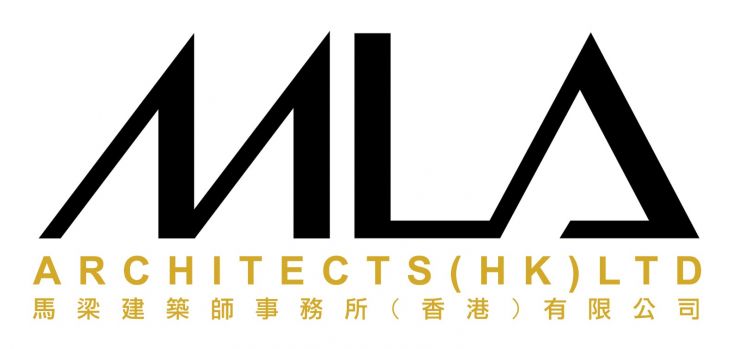Kwai Chung Phase 4 ( 葵涌村第四期 )
Client :
Hong Kong Housing Authority
Location :
Kwai Chung, NT.
This is a public housing project commissioned by the Hong Kong Housing Authority in Kwai Chung Housing Estate under the project name of Kwai Chung Phase 4 Public Rental Housing Development. This redevelopment provides 2 nos. of 40-storey high new harmony 1 option 6 housing blocks and 1 no. of 36-storey new harmony annex 5 options 1 housing block sitting on top of a landscaped podium with footbridges and podium roof connections to Phase 3 and 5. Total number of flats is 1,853. The 2-storey podium provides accommodation for one RCHE, one day-nursery and two kindergartens. A public carpark is at ground level. Total GFA is 88,281.916m2.
Due to the fact that the adjoining Phase 3 and 5 shared the same programme for completion, architectural design at the interface to these 2 phases had to compromise to achieve a common architectural language. This imposed certain constraint on colour and choice of finishing materials. This redevelopment however had been able to design to hold on to its own identity on the aspect of tower elevation treatment and colour matching, special features design on podium facade and overall landscape theme. There are several pedestrian covered walkways and one footbridge connection over street to Phase 5. A pair of external escalators under a massive overhead skylight feature is provided for pedestrian connection to an adjoining open space in Phase 3 at one level above where shared use of facilities on common gardens is encouraged.
This building project was awarded Quality Building Award 2008 (Residential Category) by the Hong Kong Housing Authority.





