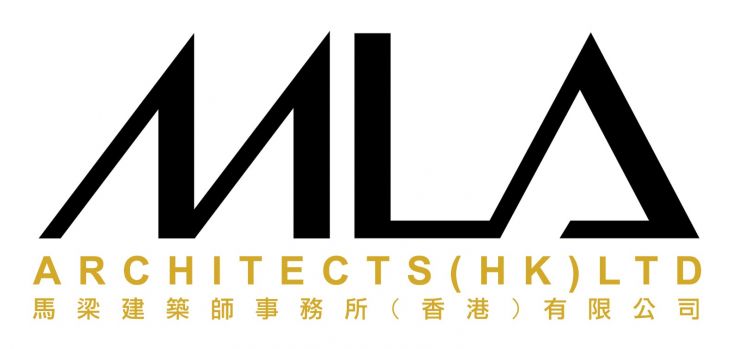Kwun Lung Lau - Phase 1 ( 觀龍樓第一期 )
Client :
Hong Kong Housing Society
Location :
No. 2 Lung Wah Street, Kennedy Town, Hong Kong
Kwun Lung Lau, originally a public rental housing estate in Kennedy Town area in the 60s in the last century, was partially redeveloped to provide some new rental units. This is Phase I which features a high rise redevelopment with two 40-storey towers on top of a 3-storey podium comprises of carparks and some provisions for social welfare, an overall GFA of 400,000 sq ft and 800 units.
The entire existing Block G and part of Block E had to be demolished to provide the necessary land area for the redevelopment. One major concern was how to successfully minimise disruption to the daily activities of the residents living in the remaining blocks nearby. Connectivity from old blocks to the new is by mean of new covered walkways which is partly on grade and partly suspended. A new footbridge which bridge over and span across an open space above a steep natural slope provides a pedestrian link from Block ‘E’ to the new development. The open end wall of Block E which is 20-storey high is dressed up with super graphics to tie in with the architectural language of Phase I. Permanent vertical plantings is provided on the tower portion of wall.
For decades, elderly residents had to walk up a 30 to 40 meters high covered walkway to reach their very first ground level of lift lobby. A new shuttle lift complex, easily accessible from Smithfield Road, also designed by MLA, was constructed and completed a year earlier which benefitted the residents of KLL tremendously.










