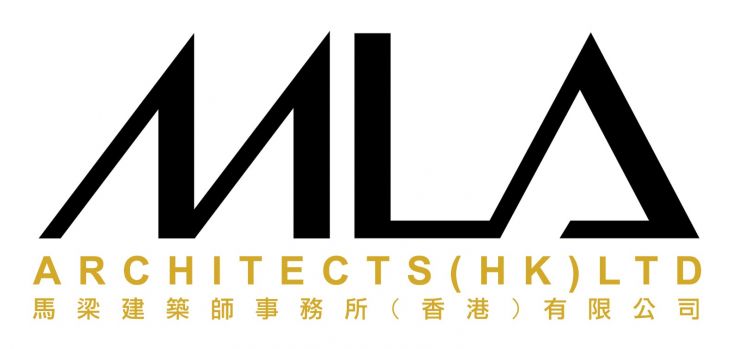YHC Tower ( 恩浩國際中心 )
Client :
Billion Development & Project Management Ltd.
Location :
No. 1, 1A & 1B Sheung Yuet Road, Kowloon
A 29 storey office building on top of a 4-level podium used as commercial shops and carparks, YHC Tower is situated right at the corner of Wang Kwong Road and Sheung Yuet Road, and is purposely set back to create wider pavement for a high ceiling grand entrance hall cladded in big pieces of clear glass panels with a scale complimenting the size of the tower. With a large footprint, the tower occupies almost the whole of the site. The tower calls for an almost squarish form to achieve efficiency. The strategy adopted to avoid mundanity to the development is to cut up the façade and the mass with the use of contrasting fenestration articulations and the use of a mixture of tinted glass, clear glass and reflected glass on the curtain wall, further enhanced by the introduction of a series of set backs and recessed planes cladded in dark grey tinted glass against the predominantly highly reflective glass of the tower. The recessed parts of the façade at the middle and upper tower turn out to look like the exposed inner layout and with the skin of the tower seems to be peeling off here and there. Thus, the tower acquires somewhat a calculated sense of idiosyncrasy to offset a rather solid and solemn block form. This language carries also to the podium when the dark grey aluminum cladding for the parking floors are freely and sensuously cut out for layering effect.







