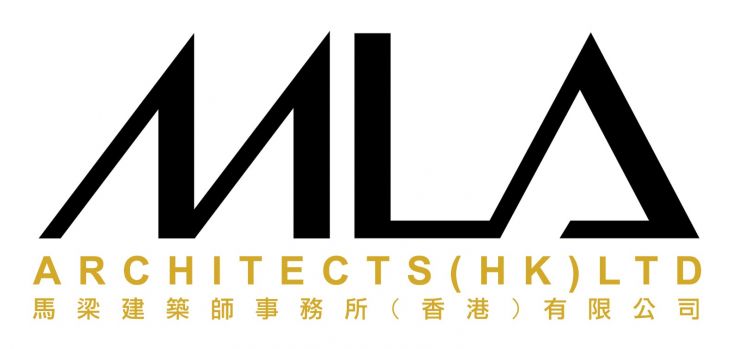8 Shiu Fai Terrace ( 肇輝臺8號 )
Client :
Asia Standard International Group Ltd & Chinese Estates Holdings Ltd ( Joint Venture )
Location :
Nos. 8A-8F Shiu Fai Terrace, HK
The building is on a narrow site facing a narrow street with an extensive retaining structure forming the slope behind. Position itself away from the slope, it found itself abutting the streets and forming with an embracing gesture the open space in between.
The open area became the breathing space for the development and the fitting site for the outdoor swimming pool. Heights restriction on the development resulted in large residential units mostly as duplexes. Large footprints of each floor kept forcing the building to bend at both ends leaving the middle portion to anchor the building to the ground and to morph itself into the base of the podium floors and main ground entrance. The tripartite organization with a solid base and visible grand entrance, offered the residential development a classical proportion and stature, signifying its grand design and yet not entirely intimidating enough as a significant landmark in a very tight neighborhood.





